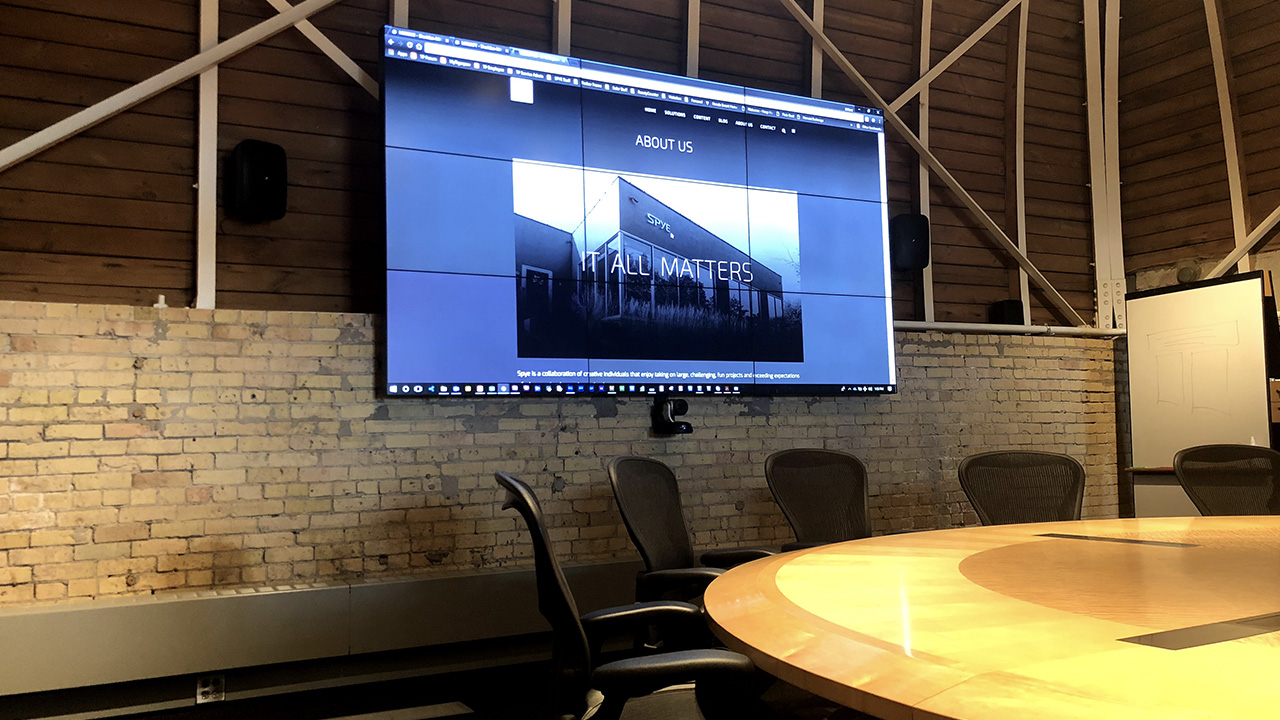
22 Aug Boardroom Video Wall
Spye has many great partnerships with Architects all over Minneapolis and St. Paul and this one particular group has a beautiful space with high ceilings and old time structure. They needed to update an old projection system that was not allowing for clarity and brightness in presentations. It also lacked in “wow factor” that they wanted customers to experience. The location that was decided upon needed to support the weight of the video wall without disrupting the structure. It also had to project off the wall slightly to clear the curvature of the framing structure. And finally support a conferencing camera right below it.

Spye Team started out by taking careful measurements and asking for approval of where to connect to the architectural structure. We then designed a light weight aluminum fixture that would rest on the brick wall and tie back into the steel verticals in the space. Conduit with power and signal were brought in along the top edge of the brick wall to keep it neat and tidy. It looked something like this:


The final outcome is a properly designed structural solution for our customer that appeases their request for brightness, clarity and a decent “Wow Factor”. The video wall is comprised of nine Planar 46 inch Clarity Matrix Displays. Each unit has a resolution of 1920 X 1080 and a brightness of 500 nits. Spye also redesigned the AV rack, updating old equipment, pulled new cable and installed table top microphones in replacement of the old ones.





No Comments